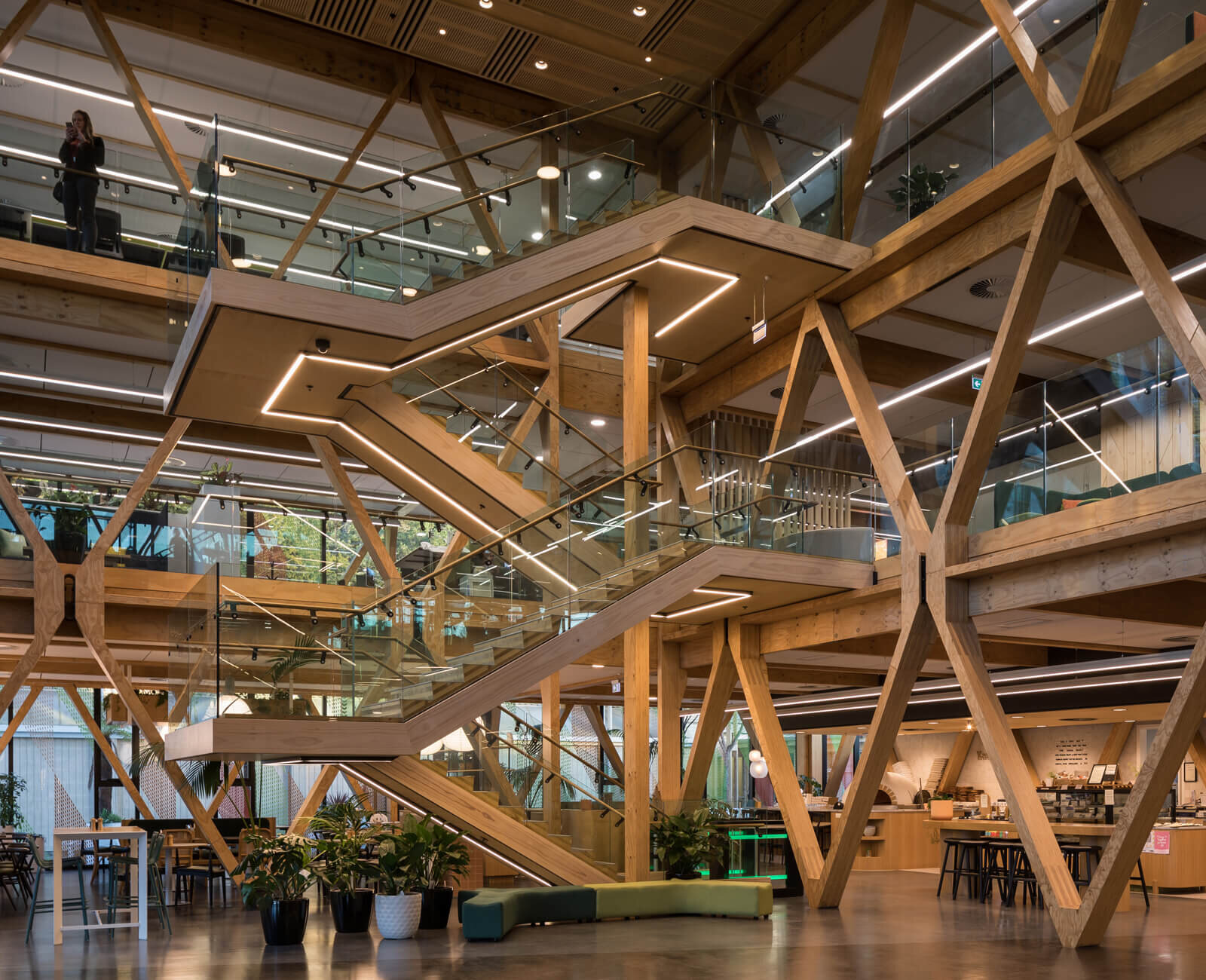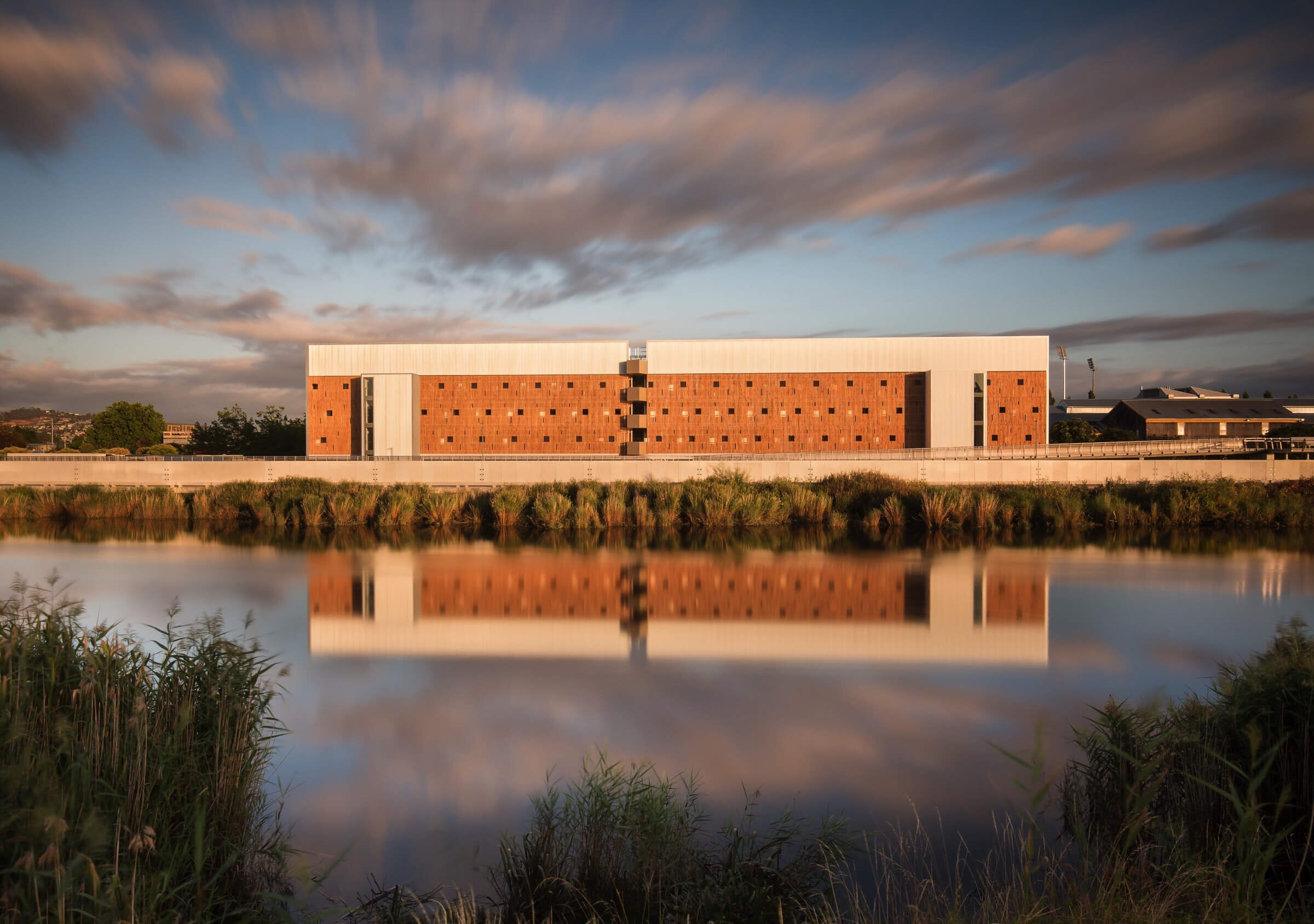
Mass Timber (CLT & GLT) Maryborough Fire and Rescue Station
Client: Queensland Fire &
Emergency Services
Architect:Baber Studio
Structural Engineer:Bligh Tanner, XLam (Design
engineering CLT band beam system)
Builder/Construction:Hutchinson Builders
Location:West End, QLD, Australia
Building Methodology:Hybrid: Hyne GLT &
XLam CLT (500m3)
XLam manufactured and supplied the CLT for the Southern Hemisphere’s first-ever mass timber fire station, that makes extensive use of XLam CLT and Hyne GLT.
The Queensland Fire and Emergency Services North Coast Regional Headquarters and Maryborough Fire and Rescue Station, is a facility comprising 3 new purpose-built buildings and alterations/additions to an existing Art Deco Fire Station.
It is a ground-breaking project, being the Southern Hemisphere’s first-ever mass timber fire station. The project makes extensive use of XLam CLT and Hyne GLT.
The existing structure has been restored, renovated, and extended to incorporate the working elements of QFES NCRHQ, and Maryborough Fire and Rescue Station, staff and community facilities.
The project was a successful Market Led Proposal (MLP), exemplifying Queensland Government’s commitment to innovative, sustainable timber construction.
The project makes extensive use of two important sustainable, efficient and safe building materials: XLam CLT (Cross Laminated Timber Panels) and Hyne GLT (Glue Laminated Timber). The project also included the first use of the innovative XLam CLT “band beam” system.
The XLam CLT and Hyne GLT used in the project was made from 500m3 of locally grown renewable plantation pine (PEFC/Responsible Wood certified), which translated to 1,742 tonnes less carbon being used than if it were built with conventional building materials. XLam CLT and Hyne GLT enable prefabrication/DfMA, reducing waste, enabling rapid construction, and improving efficiency and safety.
Design & Structure
The challenge of a vertical extension onto Level 8’s pre-existing concrete slab terrace, was its inability to support an additional load from a traditional steel and concrete structure.
To overcome the weight challenge, a steel grillage was used to transfer the lightweight CLT structure directly onto the columns below. The high load floor in the free-standing function pavilion uses a 175mm thick 5-layer XLam CLT panel. While all remaining floors consist of 5-layer 145mm panels, with all roof panels using 5-layer 130mm panels. Over 10m high, full height panels were used for the three-story stair walls, with these being erected prior to lowering in the landings and XLam AirStairs.
Large glue laminated (GLT) beams that span the 11m over the function pavilion and carry the load of the raking XLam roof, were constructed from Tasmanian Oak hardwood and were manufactured and supplied by Hyne Timber.
In total, over 150 CLT panels, constructed from untreated radiata pine boards, were used throughout this project to add the free-standing function pavilion, two interconnecting stair wells and new education facilities to the existing building.
Sustainability
The project’s focus on sustainability, preservation, and reuse started with repurposing the existing 1950’s red brick building to acknowledge its local heritage value.
Sustainability lies at the core of this project’s timber usage. The utilisation of 500m3 of locally grown sustainable pine in XLam CLT and Hyne GLT meant that a staggering 1,742 tonnes less carbon was emitted compared to conventional building materials. The use of XLam CLT and Hyne GLT made a significant contribution to sustainability and the environmental performance of the finished structure.
Prefabrication and Design for Manufacture and Assembly (DfMA) ensures exactly the right amount of material is delivered to site. XLam and Hyne ensure a precision fit for CLT and GLT, minimising construction waste.
Mass timber’s density provides excellent thermal insulation, reducing the need for additional insulation and improving energy efficiency, contributing to building performance and environmental sustainability.
Faster construction with less on-site processes also reduces the environmental impact on the surrounding community and environment. Using XLam CLT and Hyne GLT reduces common construction environmental problems; noise pollution, dust pollution, site run-off and site waste.
Australian Certified Timber
The decision to use 100% chain of custody certified Australian timber was intrinsically tied to the company’s values, which focused on supporting local production and sustainable practices. This choice aligned perfectly with the community of Maryborough, where timber is a vital source of employment.
The selection of engineered timber was driven by multiple factors, including sustainability with sequestered carbon, construction efficiency in terms of speed and cost, local sourcing for regional job creation, and the material’s lighter weight, which minimised foundation work on the existing site.
The aesthetic aspect of engineered timber was not overlooked, as selected areas of XLam CLT and Hyne GLT were sanded and sealed post-installation to allow their natural and sustainable beauty to be exposed. This contributed to the warm and natural appearance of the building, enhancing occupant well-being while also aligning with the project’s commitment to sustainability and visual integrity.
CLT & GLT Fire Safety Performance
Engineered timber was chosen for its excellent fire resistance, reflecting the Queensland Government’s new direction in engineered timber construction.
XLam CLT and Hyne GLT Mass timber undergoes rigorous fire safety testing and exhibits inherent fire resistance properties, outperforming other traditional building materials.
The project is an exemplar for QFES and the University of QLD, demonstrating innovation and superior fire performance qualities of mass timber for contemporary fire station construction.
Safety
In addition to the safety procedures reinforced and observed by Hutchinson, the DfMA nature of the mass-timber construction approach using XLam CLT means that there are less processes being performed on site with less people and no heaving lifting. This dramtically reduces the chances and instances of injury and protects workers.
Outcome
XLam and Hyne worked closely with all stakeholders to manage delivery of the project.
The decision to repurpose the existing 1950’s red brick building was a resounding success, not only paying homage to its local heritage value but also delivering substantial financial and environmental benefits. By rescuing this structure from potential demolition, and by employing “green” construction materials, the project significantly reduced emissions and proved to be a cost-effective approach to construction. This approach showcases a remarkable fusion of sustainability and fiscal responsibility and underlines the project’s commitment to being environmentally conscientious.
The strategic use of mass timber and engineered timber in the project had profound implications for sustainability. These materials played a pivotal role in significantly reducing the embodied carbon in the building, effectively removing 1,742 tonnes of CO2 from the atmosphere when compared to conventional construction methods.
This acheivement stands as a testament to the dedication of the project team to mitigate the environmental footprint for the building and champion sustainable practices. It serves as a compelling example of how innovative construction techniques can not only meet stakeholder expectations but also lead to a greener and more sustainable built environment.

Related case studies
-

Te Whare Nui o Tuteata, Scion Innovation Hub
-

University of Tasmania Inveresk Student Residences
-

Plant and Food Research: Seafood Research Centre
-

Adelaide Oval Hotel






