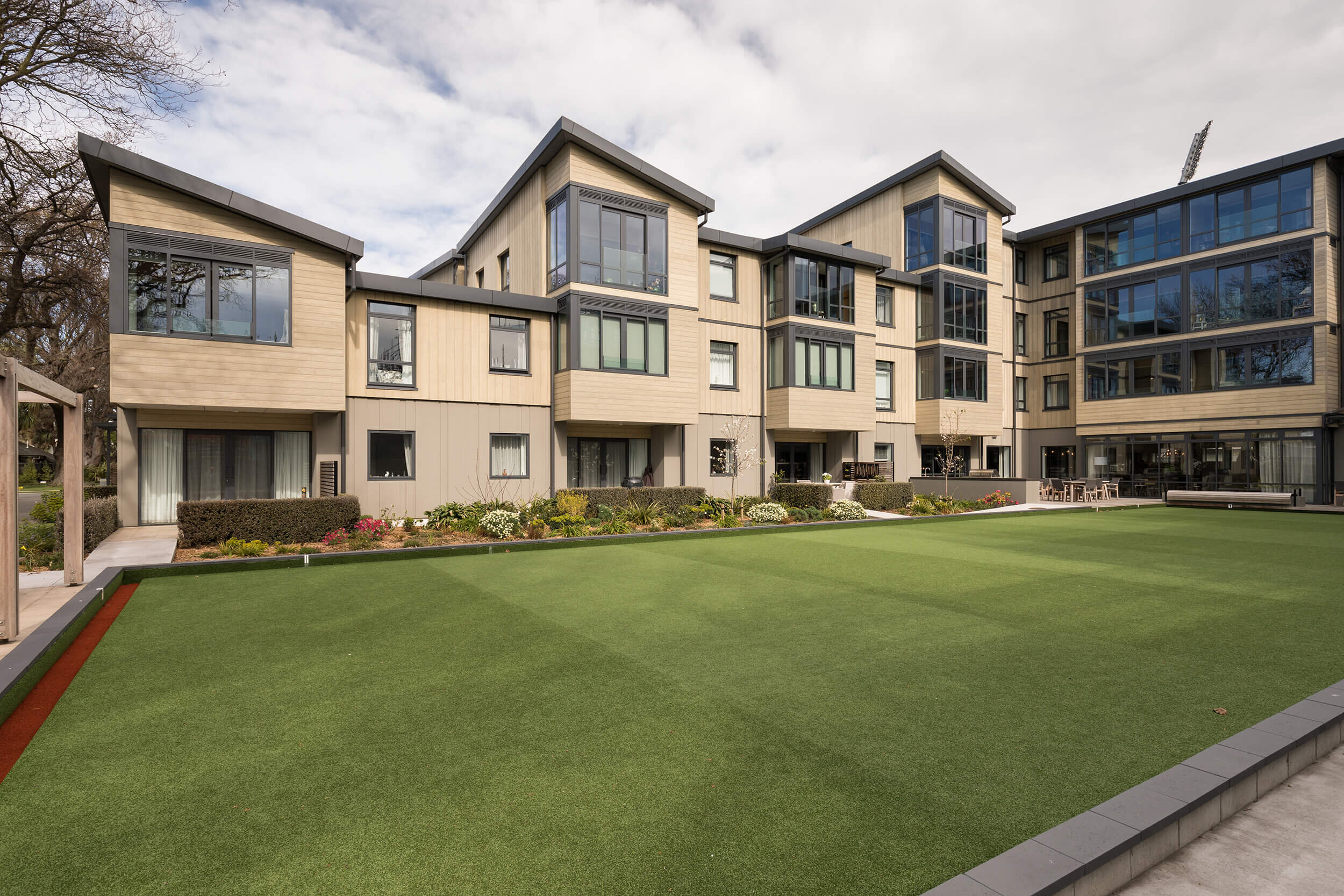
MASS TIMBER (CLT) New Shoots ECEC Greenhithe
Client: New Shoots
Architect:Copeland Associates Architects
Structural Engineer:Calibre Consulting Limited
FIRE ENGINEER:Cosgroves
Head Contractor:Peak Construction
Location:Greenhithe, Auckland, NZ
Building Methodology:Mass Timber: XLam CLT (310m3)
XLam provided CLT to enable an award-winning, lightweight structure on a challenging site with a tight construction programme. Internally, exposed XLam CLT strengthens the connection to nature for the children.
Newshoots are an established provider of Early Childhood Education and have successfully developed several centres that they continue to operate across NZ.
The Greenhithe centre reflects the New Shoots philosophy of creating state-of-the-art early childhood education centres offering quality childcare, day-care and preschool. The building was designed to accommodate 100 children in a setting that embraces a connection to nature. The connection to nature was strengthened by the careful selection of materials, including the exposed use of XLam CLT panels.
XLam manufactured and supplied the structural cross-laminated timber panels that, sanded, sealed and left exposed on internal walls and ceilings, created a soft internal timber backdrop for the bespoke structure. Use of XLam CLT along with an innovative design enabled successful development of a challenging site that had long been neglected due to the undulating topography making traditional building methodologies unsuitable. Through our ESI approach, XLam provided advice and support through the project lifecycle, sharing our mass timber expertise to contribute to the success of the project.
Design & Structure
The site had challenging contours and obstructions that needed to be addressed in the design and construction. The site was split in two by a stream and was overgrown and neglected.
Embracing off-site construction and a hybrid approach utilising XLam CLT, concrete and steel, Copeland Associate Architects successfully enabled New Shoots to develop and occupy the site that many others had thought unusable. The brief focussed on creating a nature-centric design that overcame the challenges of the site while meeting a tight project programme and integrating sustainable construction practices.
The finished development includes an elevated timber bridge that crosses a rejuvenated wetland and a collection of three pods that are arranged to form a triangular courtyard covered by a translucent veranda.
The superstructure consists of XLam CLT and steel frames. Due to the undulating site topography, two of the buildings were constructed on suspended concrete slabs with timber pole foundations while the other has a concrete raft on grade. The design accommodated services that are discretely and carefully organised in each building to work in harmony with the solid XLam CLT structural panels.
The integration of lightweight XLam CLT elements was a key consideration in the overall structural scheme to enable development of the site. Prefabrication of the XLam CLT and Steel reduced the length of the construction programme on site and maximised construction efficiencies. XLam prefabrication of CLT significantly reduced the amount of construction materials, time and waste for the development.
While there were lead times needed for the design, shop drawings and prefabrication of the XLam CLT and steel this dovetailed with the construction period for the foundations, saving time in the overall construction programme.

Outcome
The project was awarded the Designers Institute of New Zealand Best Design Awards Winner (Healthcare & Wellbeing) 2021. XLam supplied a total of 105m3 of XLam CLT to the project along with shop drawings, logistics, technical advice and support. XLam supported the successful completion of the project and the use of XLam CLT enabled the project team to meet key project drivers including;
XUse of XLam CLT as an environmentally sustainable construction material
Lightweight and strong, structural XLam CLT enabled development of a challenging site in a hybrid construction approach
XLam ESI supported the use of CLT in the project enabling stakeholders to draw on our mass timber expertise
Reduction in carbon emissions for the project
Reduction in waste and the volume of material on site
Pre-fabrication of XLam CLT reduced the length of the construction programme
Detailed design, shop drawings and prefabrication of
XLam CLT completed concurrently with the construction of foundations on site to reduce construction programme
Exposed timber enhanced the connection to nature for children at the centre
Selected XLam CLT was sanded, sealed post installation and left exposed to enhance the connection to nature for children at the centre
Related case studies
-

Arvida Park Lane Retirement Village
-

The Seed House
-

Royd Clan’s House
-

Addington House










