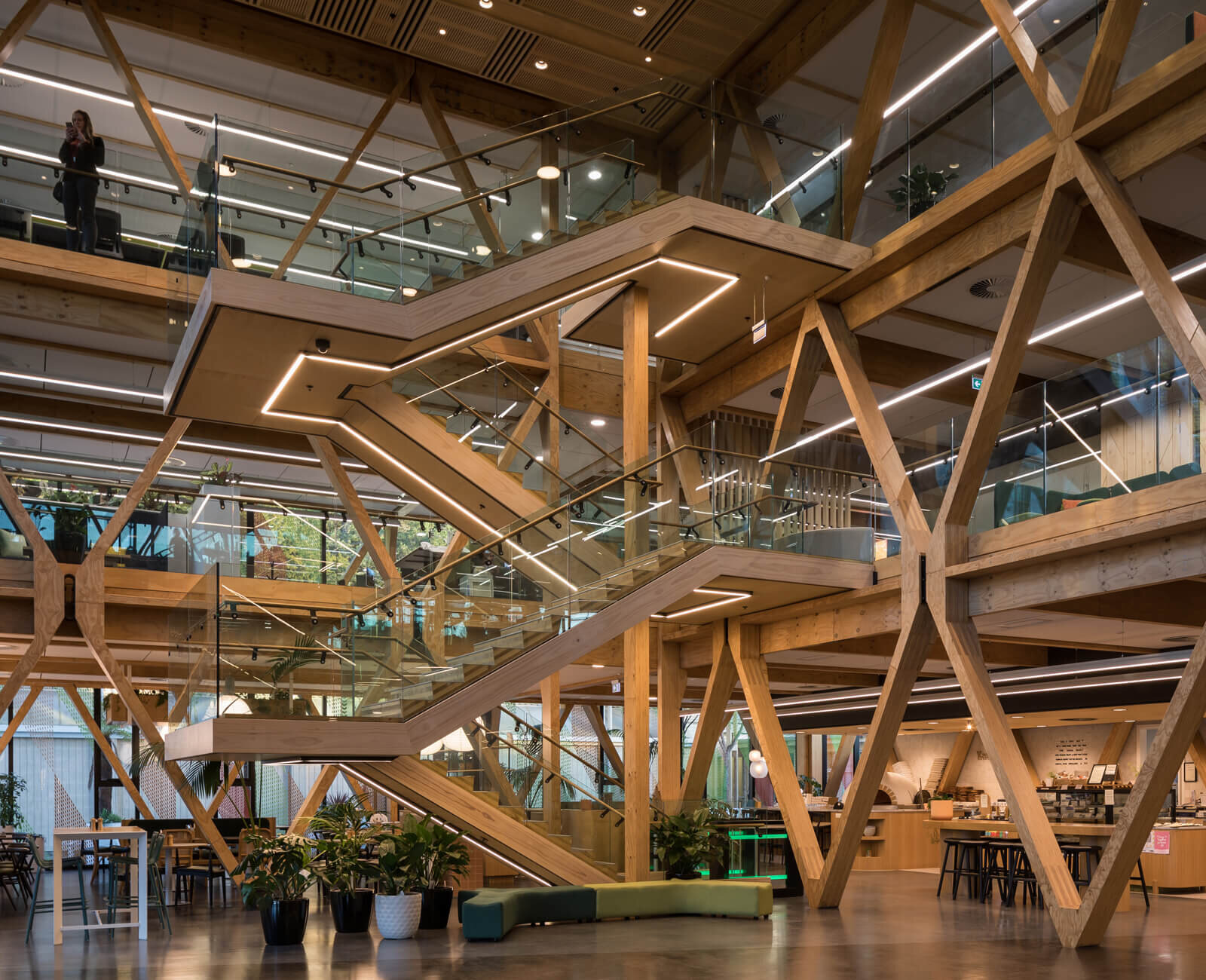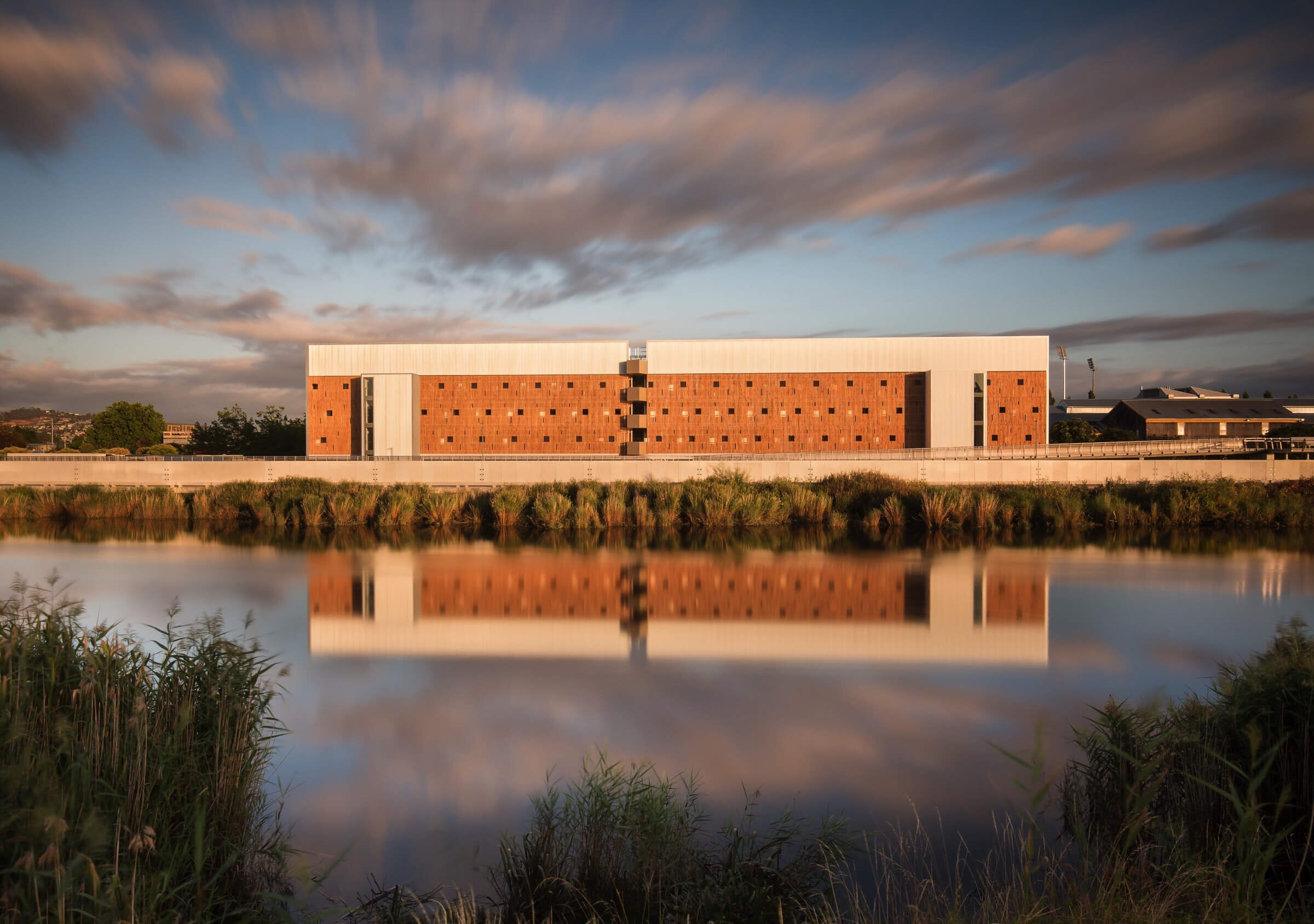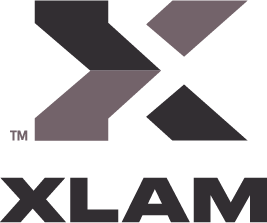
Hybrid: Steel & XLam CLT Westralia Square 2
Client: GDI Property Group
Architect:Paterson Architects
Structural Engineer:Arup
Builder/Construction:Built
Location:Perth, WA, Australia
Building Methodology:Hybrid: Steel & CLT
XLam CLT (1707m3)
11 Storeys
XLam CLT and mass timber expertise supported sustainability, innovation, and program efficiency in the construction of “WS2” Westralia Tower 2.
GDI Property Group, a major property owner and fund manager with a focus on sustainability, led the market with Westralia Tower 2 “WS2” the first sustainable timber and steel office building in Perth.
XLam supported key project drivers including; reducing carbon emissions, construction innovation, and program efficiency.
XLam supplied sustainable CLT floors and used our expertise in mass timber to contribute to project design, engineering, and logistics.
Design & Structure
As a premium commercial office tower, WS2 leads the sector by taking into account market expectations for environmentally conscious and sustainable construction, and demand for biophillic design that improves and supports occupant wellbeing. This is the second of two buildings in Westralia Square, Perth CBD. Construction included revitalisation of the podium.
The innovative design by Paterson Architects created a demountable steel and timber (XLam CLT) building with curtain wall glass facades. As a demountable structure, WS2 has a built environment future re-use advantage.
Head Contractor Built completed WS2 during 2022. An efficient construction program that started early 2022 and welcomed the first tenant in Jan 2023.
Xlam CLT was selected for the floors to reduce the weight of the building and therefore reducing the mass of the foundation. This was achieved while maintaining a GIFA of 9,500m2 in the 11 storey structure.
XLam worked closely with Arup the structural engineer to design the XLam CLT panels and facilitate intricate fastenings and connections details to successfully marry XLam CLT to the steel structure. Significant attention was placed on high-tech fire-proofing.
XLam scope included the design development of the CLT floor plates, including the fixing design, completing detailed shop drawings, manufacture and transport to WA, and project management.
Outcome
XLam supported the project outcomes, supplying a total of 1,707m3 of XLam CLT to the project along with, MTC expertise technical advice and support.
As a major property owner and fund manager CDI Property Group has a strong focus on sustainability and ESG. They are prepared to invest heavily to achieve the best and most sustainable construction outcomes.
Responding to the brief from CDI Property Group, Paterson Architects, Built and Arup acheived the project goals and the high standards set by the client.
The hybrid timber and steel design using XLam CLT met all key project drivers;
Sustainable Construction
Demountable for Future Re-Use
Construction Efficiency
Reduced Programme Duration
Reduced Foundation Requirements
High-Tech Fire Proofing
Biophilic Design for Improved Occupant Wellbeing
50% Embodied Carbon Saving
WS2 is designed to achevie 5 Star NABERS and 5 Star Green Star Ratings
Lightweight construction
Improved project safety through use of prefabricated XLam CLT

Related case studies
-

Te Whare Nui o Tuteata, Scion Innovation Hub
-

University of Tasmania Inveresk Student Residences
-

Plant and Food Research: Seafood Research Centre
-

Adelaide Oval Hotel



